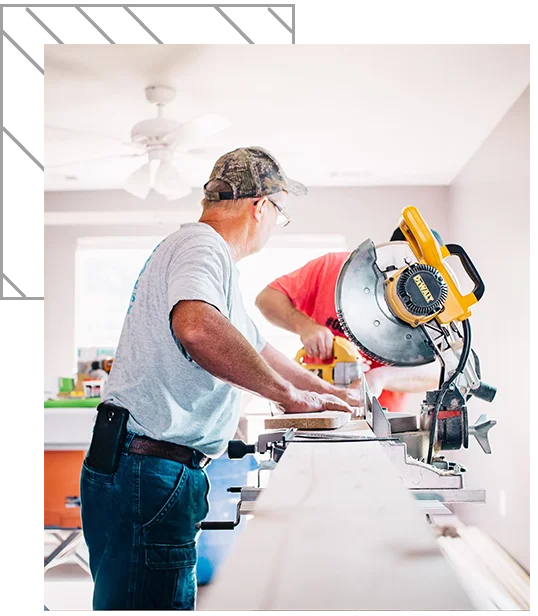Seattle ADU Requirements: A Complete Guide
Just like any other type of construction project, having clear floor plans is a vital part of ADU construction. The good news is that we have experienced and talented contractors to work on your Seattle and King County ADU plans.
An Accessory Dwelling Unit (ADU) is a secondary housing unit on a residential property in Seattle. Understanding the current requirements is essential before starting construction.
Basic ADU Types in Seattle:
- Attached ADU (AADU): Built within or attached to the main house
- Detached ADU (DADU): A separate structure in the backyard. Source: https://www.seattle.gov/sdci/permits/common-projects/accessory-dwelling-units
Key Seattle ADU Requirements:
Number of ADUs Allowed Seattle allows up to two ADUs per lot. You can have either:
- Two ADUs
- Two DADUs
- One ADU and one DADU Source: https://www.seattle.gov/documents/Departments/SDCI/Codes/ADUFactSheet.pdf
Size Requirements
- Maximum size: 1,000 square feet (excluding garage and storage areas)
- Minimum size: 220 square feet
- For DADUs, the footprint cannot exceed 60% of the main house’s footprint. Source: Seattle Municipal Code 23.44.041
Height Limits
- DADUs: Maximum 18 feet generally, up to 23 feet with green building features
- AADUs: Must comply with single-family home height limits. Source: https://www.seattle.gov/sdci/codes/common-code-questions/accessory-dwelling-units
Parking
- No off-street parking required for ADUs in Seattle
- Existing required parking can be removed to build an ADU. Source: https://www.seattle.gov/documents/Departments/SDCI/Codes/ADUFactSheet.pdf
Owner Occupancy
- As of 2019, owner occupancy is no longer required in Seattle
- Property owners can rent both the main house and ADU(s). Source: Seattle Ordinance 125854
Building Requirements
- Must meet current Seattle Residential Code standards
- Requires separate entrance from main house
- Must include bathroom and kitchen facilities
- Fire safety requirements include smoke alarms and carbon monoxide detectors. Source: Seattle Municipal Code 23.44.041
Permitting Process
- Pre-application research
- Site plan review
- Building permit application
- Construction inspections. Source: https://www.seattle.gov/sdci/permits/common-projects/accessory-dwelling-units
Setback Requirements
- Side yard: 5 feet minimum
- Rear yard: 5 feet minimum
- Front yard: Must meet underlying zone requirements. Source: Seattle Municipal Code 23.44.041
Rental Rules
- Both short-term and long-term rentals are allowed
- No minimum rental period requirements
- Must comply with Seattle rental registration requirements. Source: https://www.seattle.gov/rental-registration
Important Considerations:
- ADUs must maintain architectural compatibility with main house
- Solar panels are not specifically required for ADUs
- Utility connections may require separate meters
- HOA restrictions may apply (check your covenant). Source: https://www.seattle.gov/sdci/permits/common-projects/accessory-dwelling-units
Cost Considerations
- Permit fees vary based on project scope
- Impact fees may apply
- Utility connection fees may be required [Source: https://www.seattle.gov/sdci/codes/codes-we-enforce-(a-z)/fees]
Getting Started
- Review Seattle’s ADU requirements thoroughly
- Consult with us as your primary contractor to start the estimation process
- We will check property zoning and restrictions
- Apply for necessary permits. Source: https://www.seattle.gov/sdci/permits
This guide reflects Seattle’s current ADU regulations as of 2023. Requirements may change, so always verify current rules with the Seattle Department of Construction and Inspections (SDCI) before starting your project.

How ADU Construction Process Works
1. Send a request
First things first – send a request to us to start the process.
2. Site Walk-through
We will do a walk-through of your property to scope out the project and look for any issues.
3. Design & Planning
Choose a building design and plan to the specifications of your property.
4. Permitting
Permits in the city of Seattle are mandatory and we help you along with the process.
5. Build
Once everything is approved we will start the building process.
6. Completion
After the build, we always do quality control and inspection for project completion.